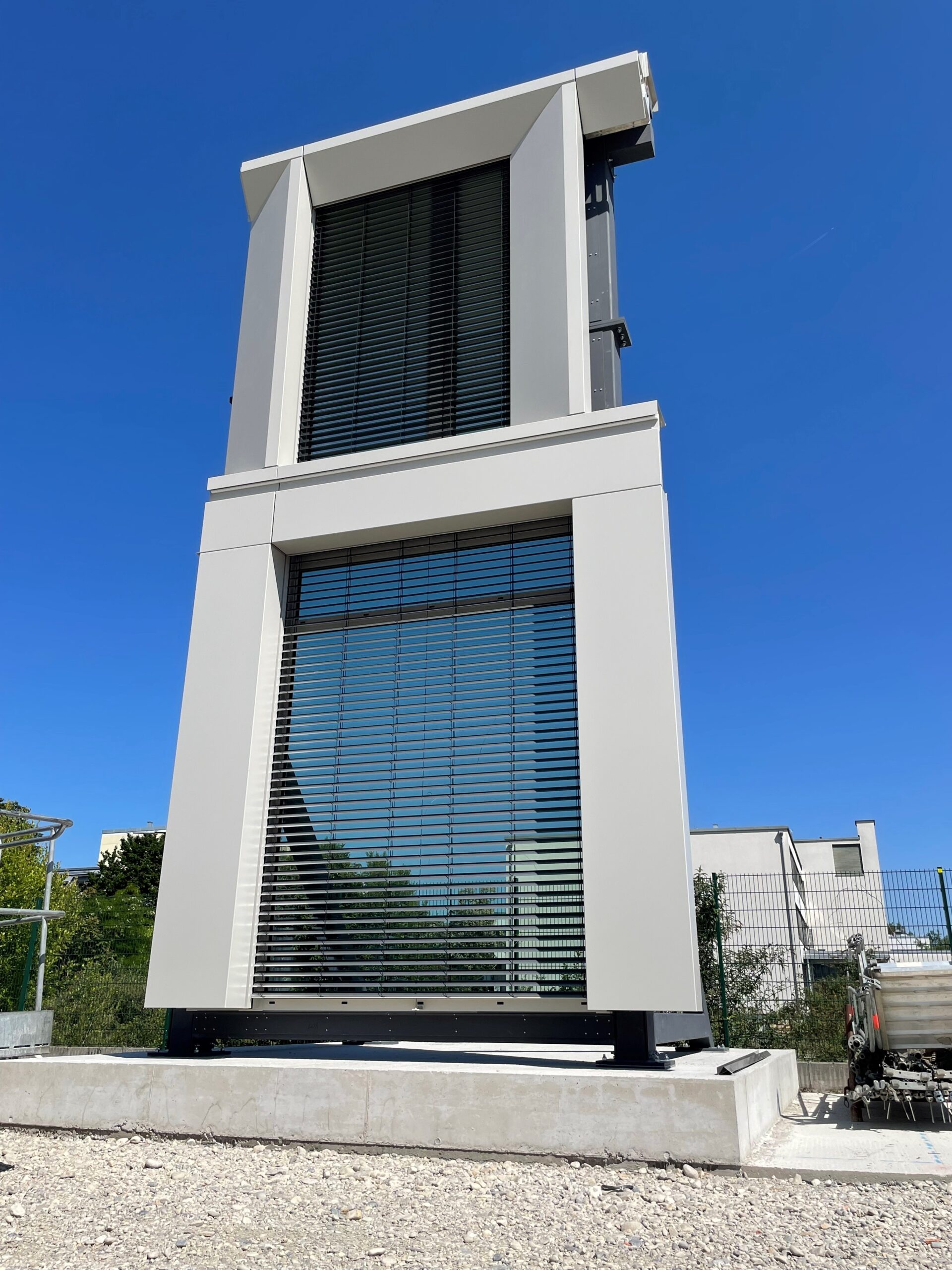Every façade is unique and literally gives a building its face. It is the architectural calling card that has a decisive influence on public perception and acceptance as well as the economic success of a property. Project developers therefore pay great attention to façade planning until the best possible individual solution is found.
A façade competition was launched for the Go Four It, to which the building owners RH Unternehmensgruppe and Competo Capital Partners invited five architectural firms from German-speaking countries. The Viennese architecture firm Zechner&Zechner won the competition with a combination of a straight-lined, elegant mullion and transom façade and a curtain-type sheet metal façade for a more intensive depth effect as well as large glass fronts. The architects from AllesWirdGut in Vienna then took over the planning and refined this winning concept.
But what will the façade actually look like when built, and will it do justice to the desired overall impression? How will it look in sunlight and how will it look at night with artificial lighting? Are the materials durable and weather-resistant?
In order to be able to answer these questions reliably, an impressive mock-up was erected on the Go Four It construction site, which reproduces part of the façade over two storeys in its original size. The installation is 3.25 m wide and 8.50 m high, made from the original materials and features all the planned components in true detail.
In the coming weeks, all elements will be checked and evaluated in terms of look and feel. Light and shadows will be examined, as will the intensity, color and effect of the façade lighting. The suitability for everyday use and sustainability of the materials will also be tested – both from the perspective of the future users of the buildings and with regard to weather and environmental influences. Where necessary, changes can be made to the façade design accordingly.
From vision to reality – the façade mock-up is a milestone in the development of the Go Four It: after the initial idea of the façade competition, which defined the future overall impression of the business quarter, and the detailed further planning, the façade has now been realized in its original form for the first time.
Many thanks to Zechner&Zechner for the façade vision, to AllesWirdGut Architekten for its further planning development and to Pröchel GmbH for the technical implementation of the mock-up.

