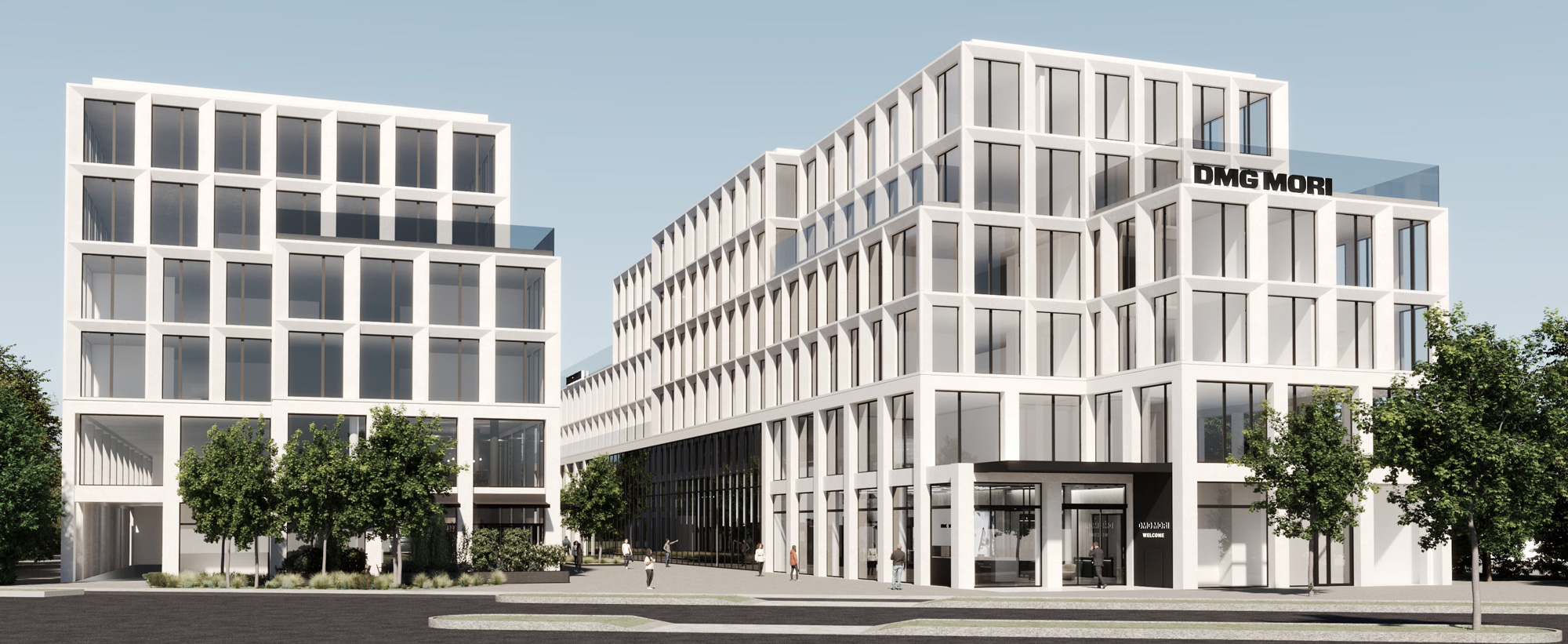
Go Four Red, Go Four Purple, Go Four Green and Go Four Blue – the Go Four It has four buildings with up to six floors. With a total GFA of 38,000 square meters, the ESG-compliant business quarter offers your company all the freedom it needs for individually adapted spaces. Our aim is to find a tailor-made solution for all requirements.
An open, green boulevard forms the centerpiece between the four buildings. The 220-meter-long and up to 18-meter-wide thoroughfare between Hanauer Strasse and Ehrenbreitsteiner Strasse will become a lively place for communication, exchange and spontaneous encounters with attractive catering and leisure facilities.

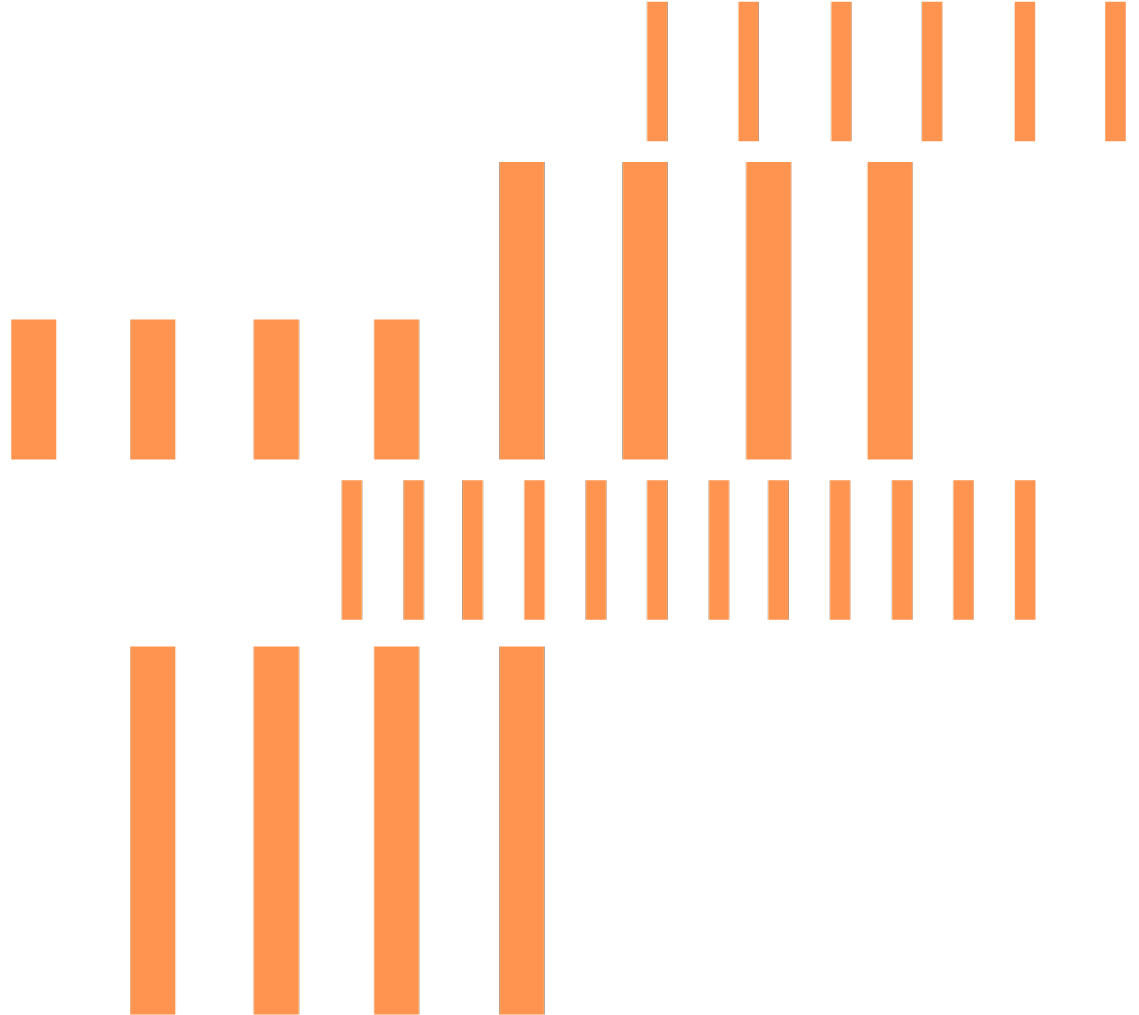
Each building has spacious roof terraces that can be rented exclusively and individually designed or used as communal areas. Whether chill-out zone, meeting area or fitness corner – the possibilities for integrating the roof terraces into your business concept are many and varied.
The Go Four It offers space for offices and presentations, for non-disruptive businesses, for health and fitness, leisure and recreation facilities, restaurants and retail as well as everyday services. A well thought-out tenant mix creates added value for your company and enables synergies on many levels.







Exemplary floor plan: divisible into four units (4th/5th floor: three units)








Exemplary floor plan: divisible into four units (4th/5th floor: three units)







Exemplary floor plan: divisible into four units







Exemplary floor plan: divisible into four units

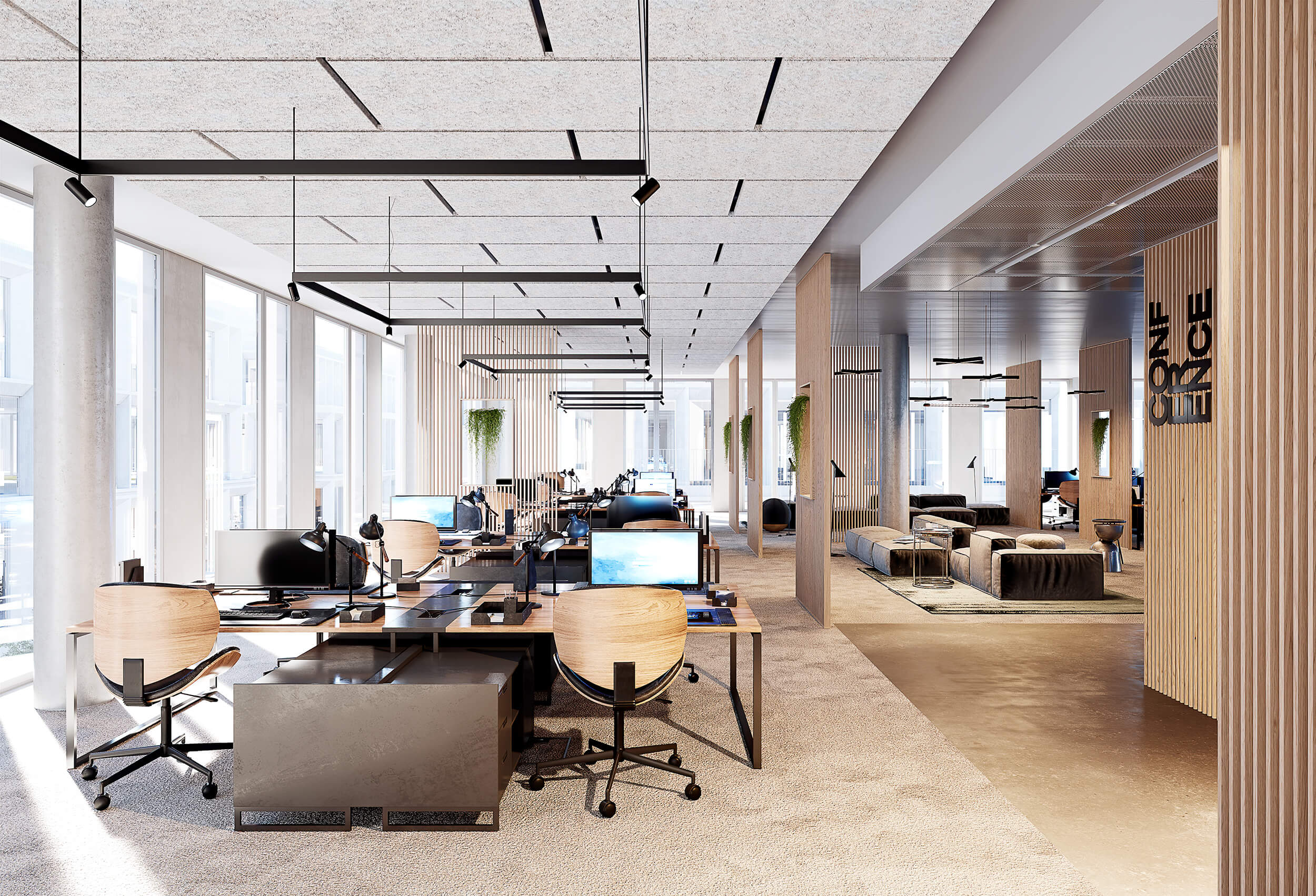
Number of workstations
| Double office | 4 |
| Open Space | 68 |
| Total | 72 |


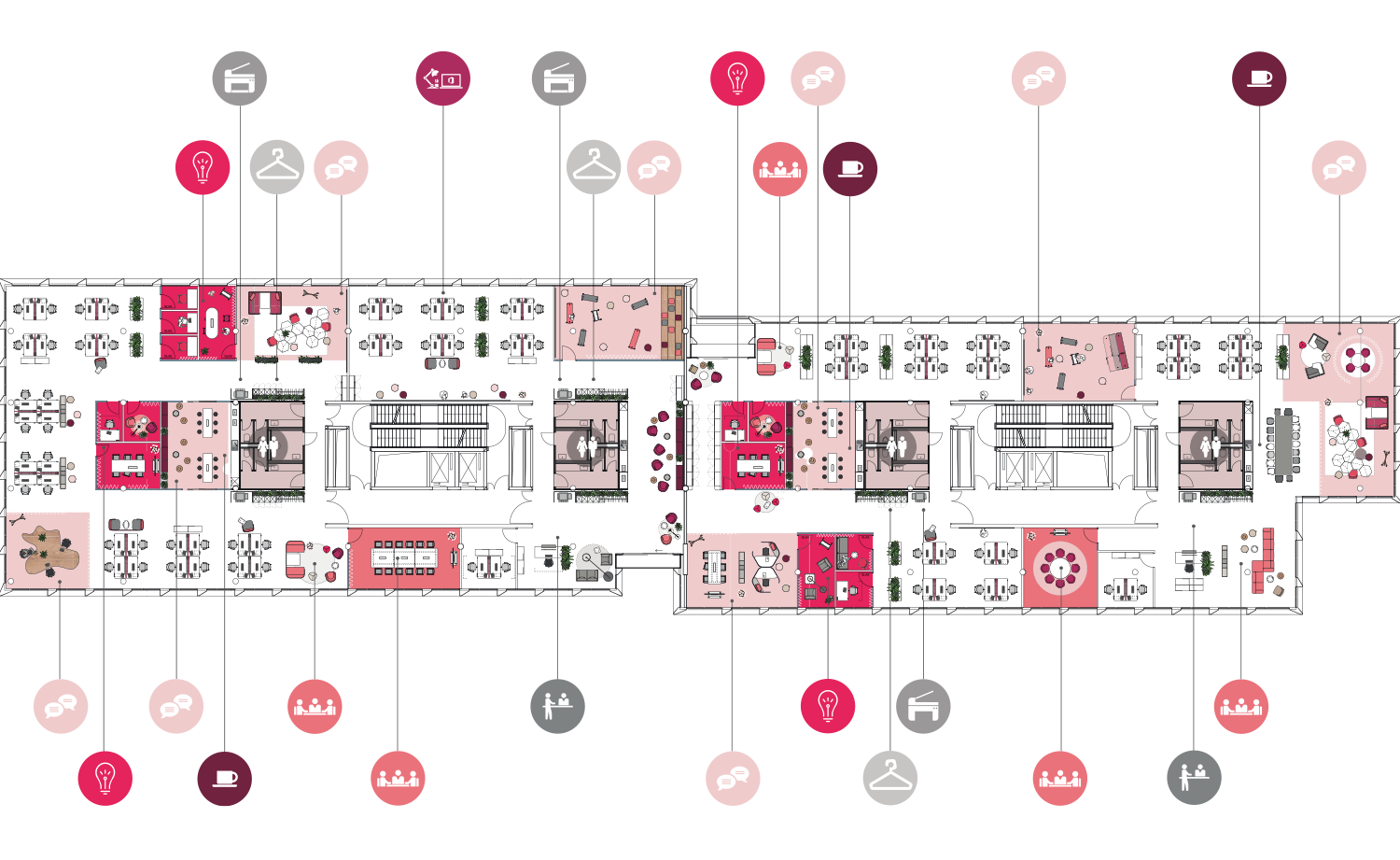
Planning using the example of the 2nd floor (standard floor) Go Four Red
WORKPLACES
RENTAL SPACE IN M²
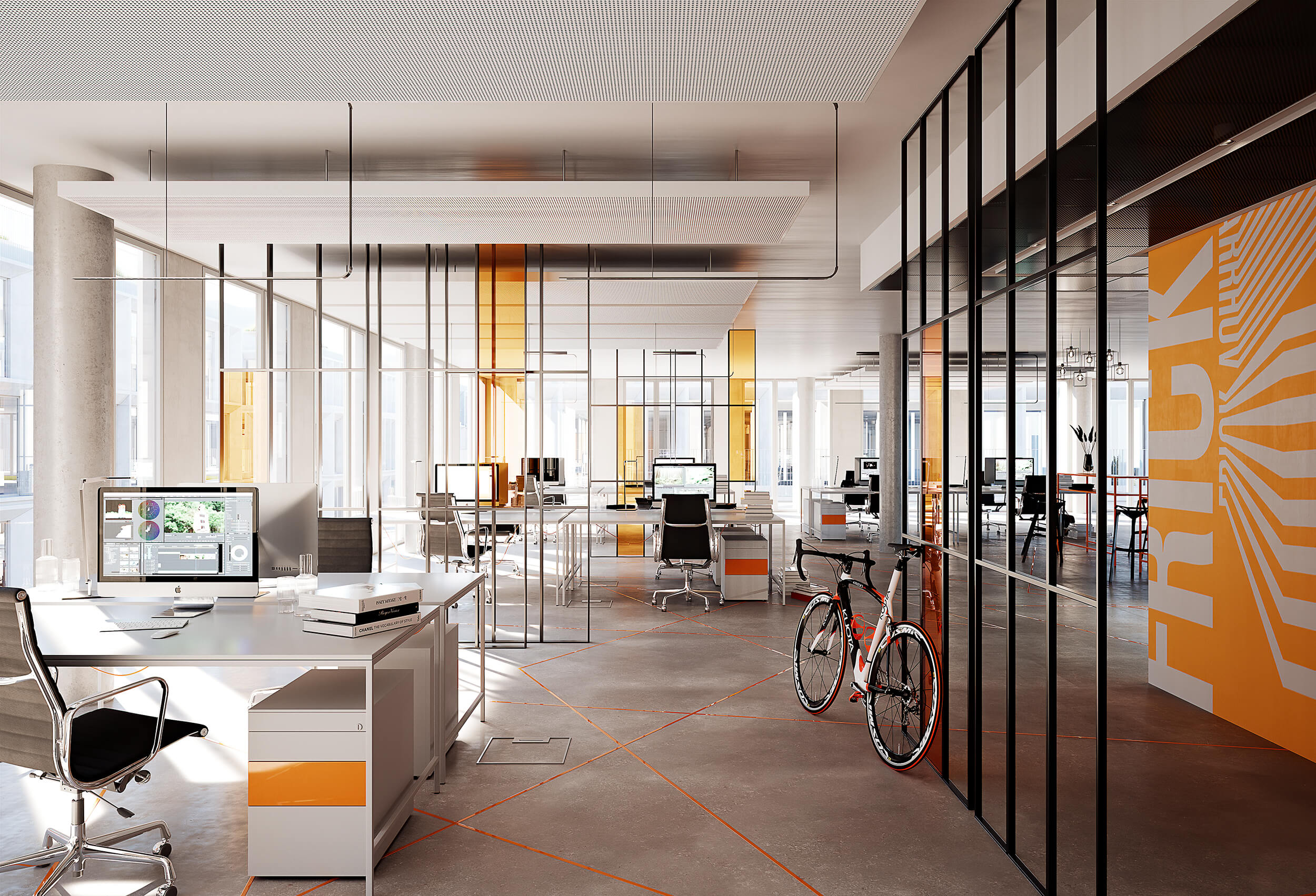
Number of workstations
| Double office | 4 |
| Open Space | 112 |
| Total | 116 |
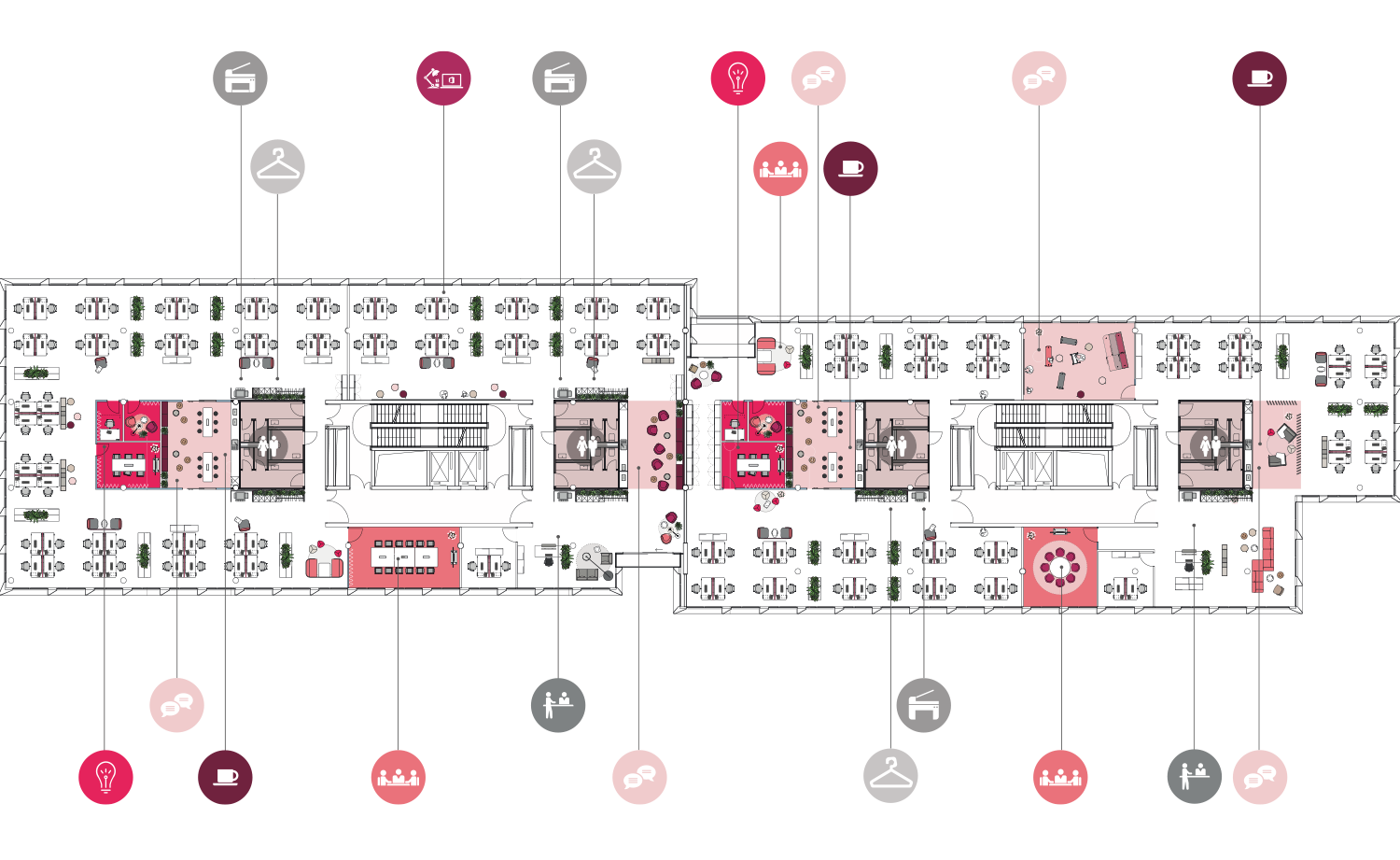
Planning using the example of the 2nd floor (standard floor) Go Four Red
WORKPLACES
RENTAL SPACE IN M²
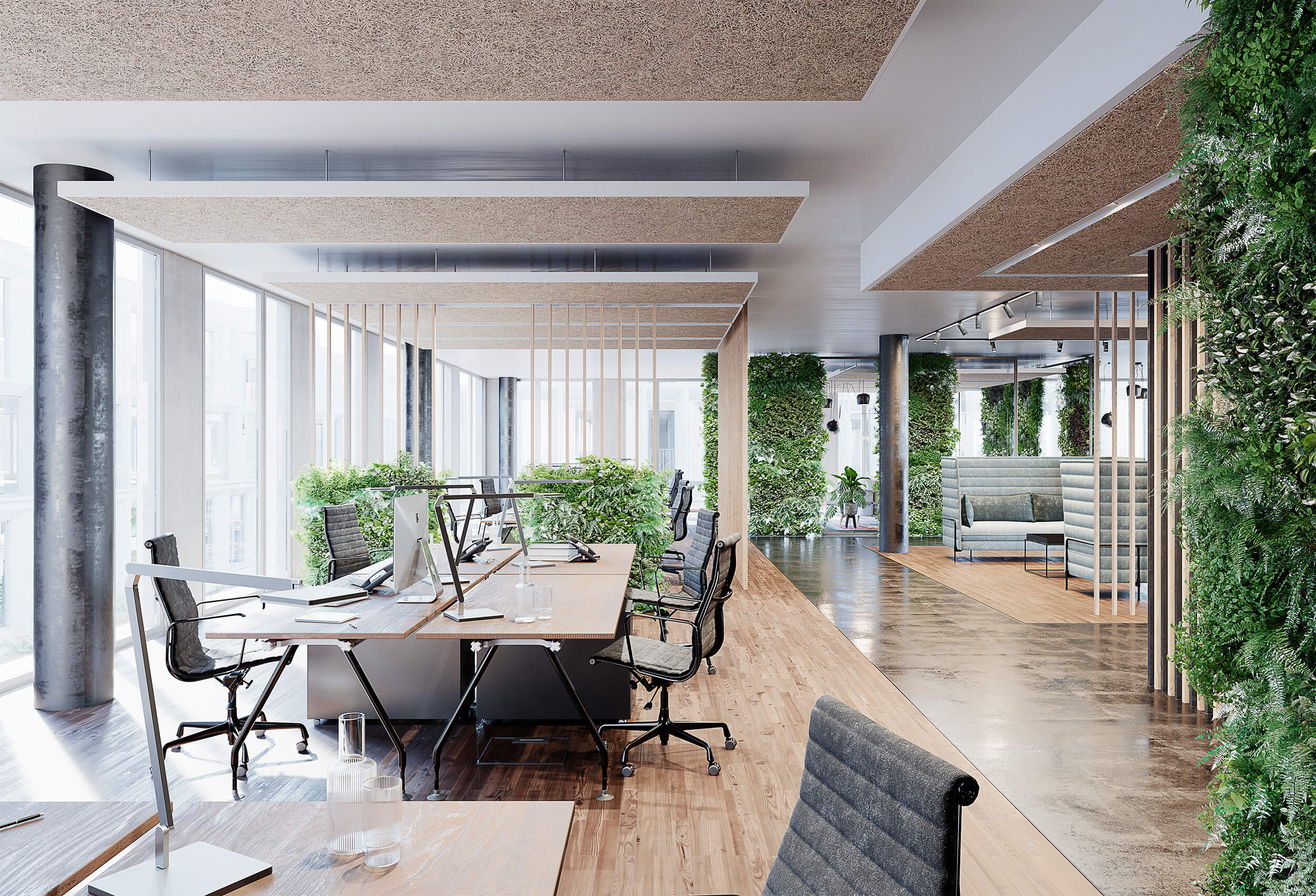
Number of workstations
| Single office | 17 |
| Double office | 18 |
| 4-person office | 36 |
| Group office | 12 |
| Total | 83 |
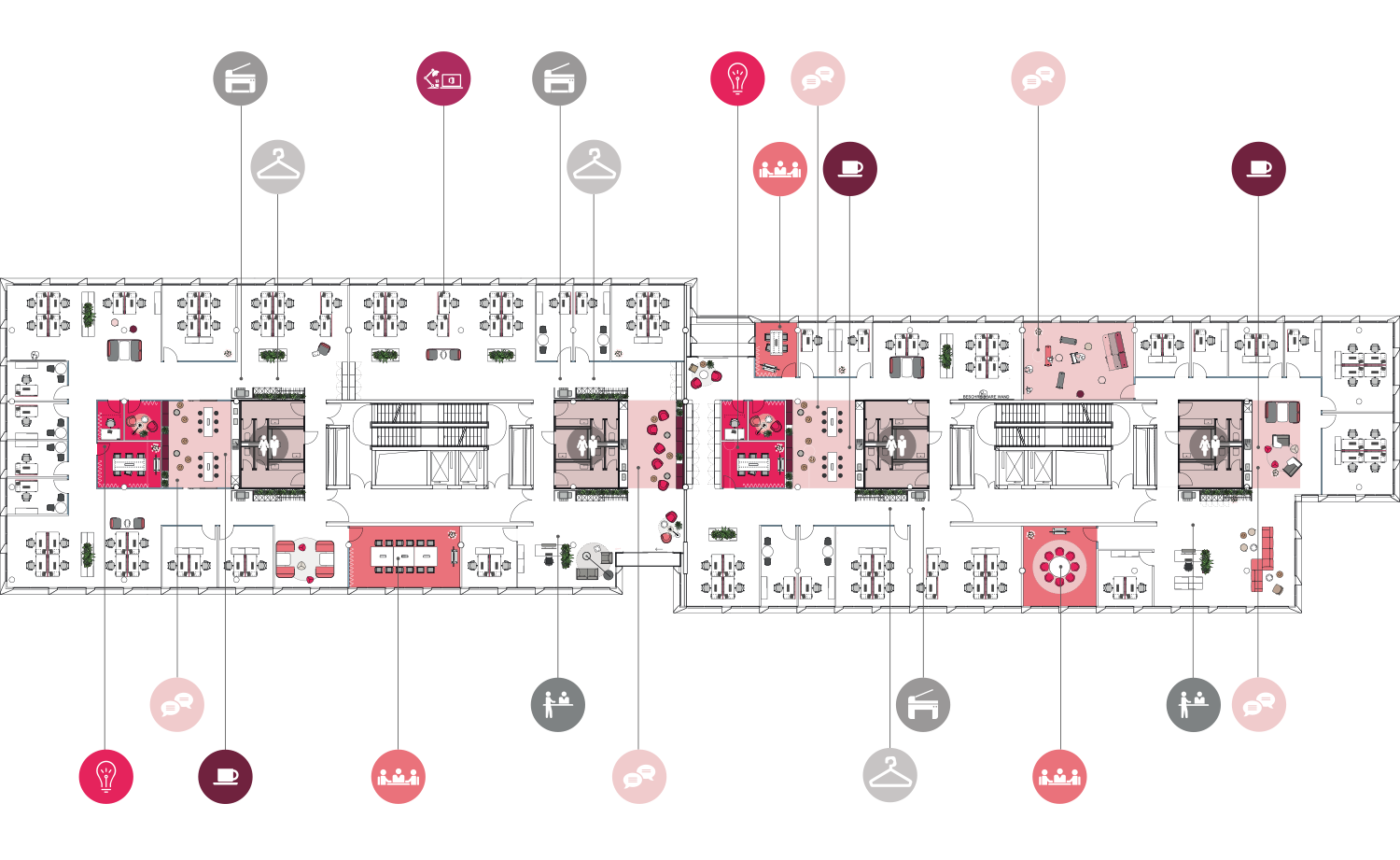
Planning using the example of the 2nd floor (standard floor) Go Four Red
WORKPLACES
RENTAL SPACE IN M²
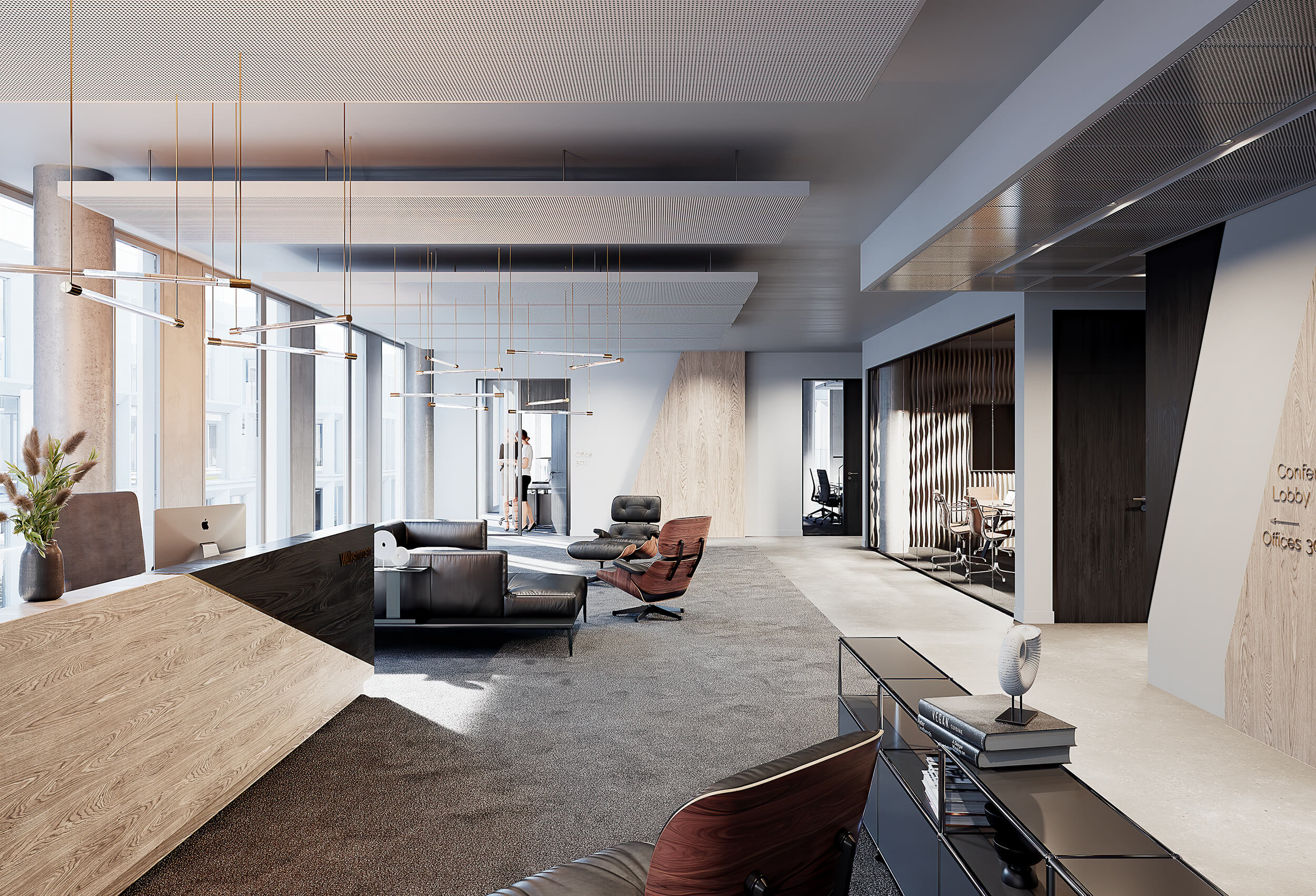
Number of workstations
| Single office | 12 |
| Double office | 12 |
| 4-person office | 20 |
| Open space | 46 |
| Total | 90 |
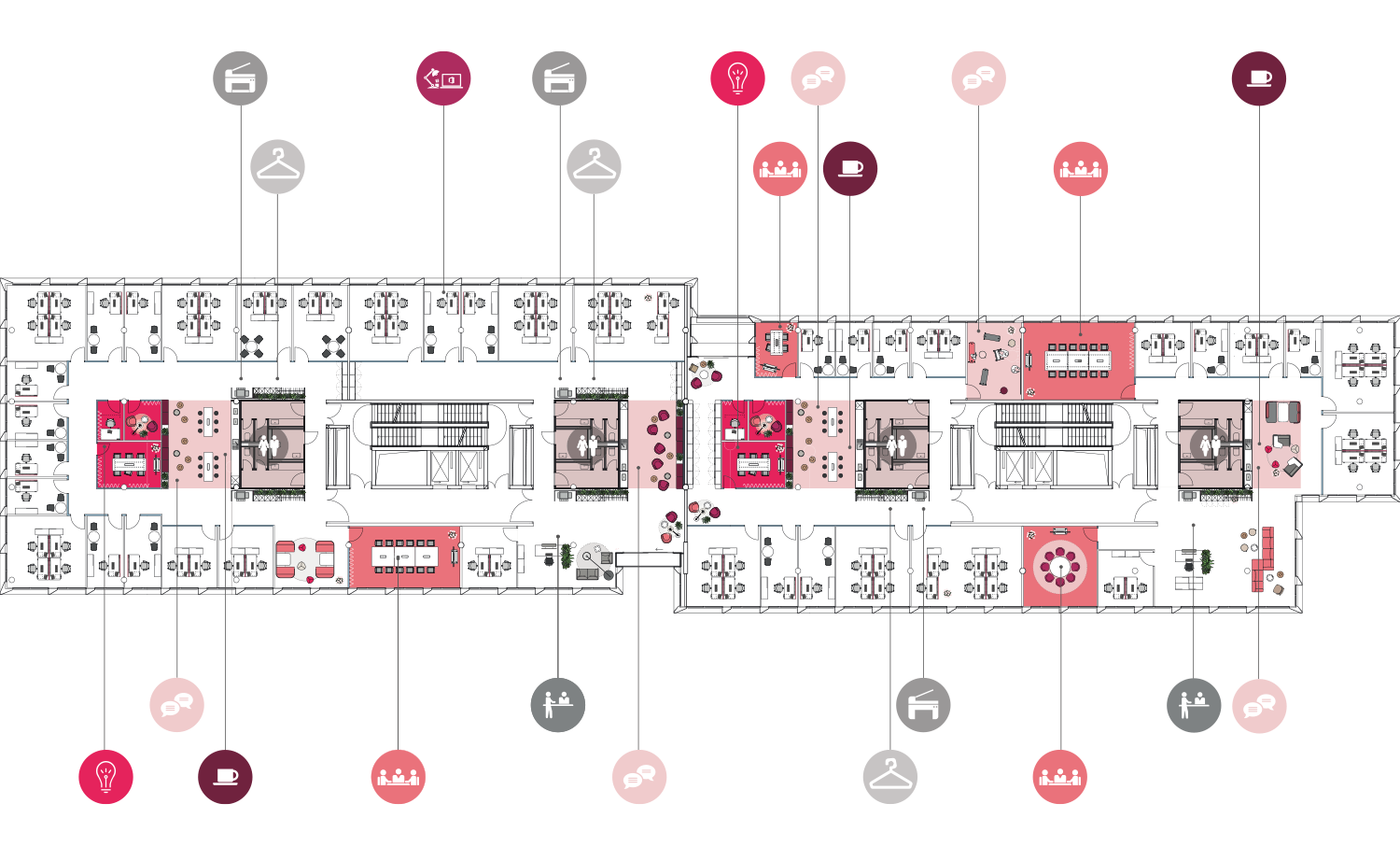
Planning using the example of the 2nd floor (standard floor) Go Four Red
WORKPLACES
RENTAL SPACE IN M²